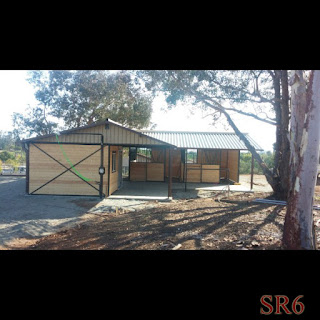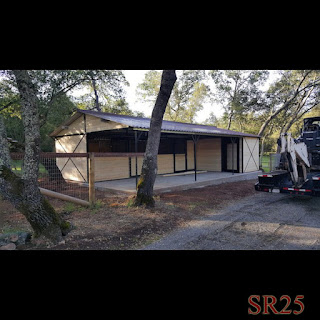I thought this was a great article by Castlebrook Barns (in California) on all of the steps in buying a brand new horse barn, enjoy!
3 Steps To Buying A New Horse Barn
Step 1
Horse Barn Design & Contract: (1 to 3 weeks to complete)
Let's begin with what style barn would best suit your needs. Most Aisleway Horse Barns -- whether they are raised center aisle, gable or gambrel -- need a fairly wide area to allow for the width of the aisle, the stalls on each side, and additional room for any desired turnouts. Aisleway horse barns are great for colder climates, as you can close up the aisle way doors and have a weather-protected area to care for your horses out of the elements.
On the other hand, a Shedrow Barn has a more open feel and is great for warmer climates. The shedrow overhang gives the feeling of being outside, yet still provides shade from the sun and rain.
Once you have decided on your barn style, the next step is to determine what size barn you need. Of course you will want stalls for your horses, but what about a space for your tack? Do you want a wash area? And let's not forget, do you need a space for hay and grain? These are just a few of the things that you will want to consider during the design process.
It’s easy to start to feel overwhelmed at this point, but don’t. Just keep your steps in order, make notes to what you need to accomplish and remember, there’s no hurry and you want your new horse barn to be just perfect when all is done and finished.
Tip:
To ensure your local codes are accurately contemplated into your project, this is the perfect time to reach out to your city or county building department to confirm your site requirements. Items needed for confirmation include the design criteria (i.e., design code, roof and wind loads, etc.. for your site) as well as any location requirements (i.e. easements or setbacks, etc...) for your horse barn.
Tip:
While waiting for final plans to be completed, you can use this time efficiently by gathering any other materials required by your local building department. Some of the most common items required are: a permit application, a site plan, and plumbing and/or electrical plan (if applicable).
Obtaining a Permit: 4-6 weeks (Actual time varies)
Now that you have your engineering plans in hand, you will need to submit them to your building department. Please keep in mind that the timeline for plan approval and permit issuance can vary greatly depending on your building department. When submitting, it is helpful to ask what the anticipated turnaround time will be for permit approval. As you will see in Part 2 of this series, that timeline is an important piece of the puzzle for planning the shipment of your new barn.
Note: Plan check corrections are a typical part of the process and can add to the wait time prior to a permit being issued. Plan check corrections can be site related, which you would address directly, or they can be related to the engineering plans. Just make sure to make the changes in your engineering plans as you proceed.
Tip:
If you would rather not deal with the permit process yourself, you can always hire a company to run the permits for you. A simple internet search for "permit expediter" and your city's name should give you a list of companies in your area. Permit expediters offer a wide range of services, so you will be able pick and choose which services best meet your needs.
Step 2
Coordination and Fabrication.
Now that you know the type of barn you want and have signed the contract, you're ready to move on to Part 2 in the barn building process. This segment tells you what you can expect during the fabrication and coordination of your new barn.
Coordination of the Foundation, Installation and Delivery
If you are buying your new barn from a direct manufacturer, they typically do not deliver or erect your structure; however, most National barn manufacturers use independent trucking companies and contractors that have years and years of experience with the product and perform using the estimates the barn manufacturer provides.
Tip: By this point, you are very excited about getting your new barn. Please keep in mind that permits can take some time. In order to schedule correctly and have your barn when you want and need it, we HIGHLY recommend that you have your permit prior to scheduling your delivery. The last thing you want is to schedule prematurely and then need to reschedule due to a permit issue.
Step 3
Final Fabrication Of Your New Horse Barn - Approximately 8-12 weeks The final fabrication process begins as soon as the barn manufacturer receive written notice of readiness and any further required deposit. Upon receipt of these items, you will then usually receive schedule confirmation paperwork for your approval. This paperwork will state the date your structure will be ready for shipment. If you are using one of our preferred contractors, the confirmation will also include the dates the foundation and installation work will be performed.
Tip: There is plenty to do during the time of final fabrication. It is recommended that you use this time to confirm your barn pad is flat and level and to mark any underground items or utilities. This is also a great time to begin choosing the stain or paint you will use to seal the wood on your new horse barn.
Foundation & Installation - Varies
The time frame for this work will vary depending on the size and complexity of the structure that you purchased.
As a general rule, foundations take 3-4 days. There will be 1-2 days to dig and form the foundation, a day for the inspection, and one more day for the concrete pour.
The time the barn can take to install will also vary. For example, if using professional and/or recommended installers, they install approximately 4 stalls per day. If you are installing the barn yourself or having your own contractor perform this work, it can take a little bit longer.
Tip:
If you are performing the work yourself or using your own contractor, please make certain everyone involved has the barn manufacturers’ contact information. We don't want your time or money being wasted when a simple call to manufacturer can quickly answer your questions.
Lumber Treatment - 1-2 days
It is important for the lumber to be treated as soon as your barn is erected and the boards put into place. It is usually recommended that you discuss treatment options with your local paint dealer or home improvement store to decide the best product for your area and climate.
Tip:
If you are unsure of what color stain or paint you want to use on your new barn, you can discuss with other barn owners in the area or check online for discussions on horse barn forums. You may be able to receive sample pieces of lumber along with samples of the frame and roof colors you selected from the barn manufacturer. This will allow you to "test" the stain or paint prior to your barn arriving.
About Castlebrook Barns
Castlebrook has been around for almost 20 years and has successfully manufactured thousands of structures. Although this may be your first barn project, it certainly isn't Castlebrook's. Our customer service representatives have been tried and tested. So no matter what the question or issue, we have probably dealt with a similar situation in the past. We urge you to use our wealth of knowledge to guide you through this process. For more information or to discuss your new horse barn plans visit: https://castlebrookbarns.com















